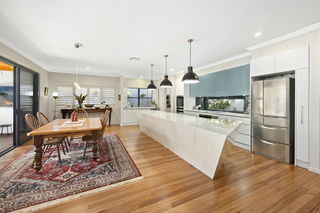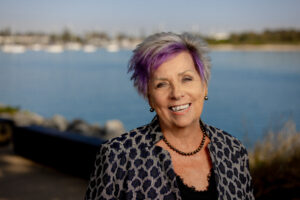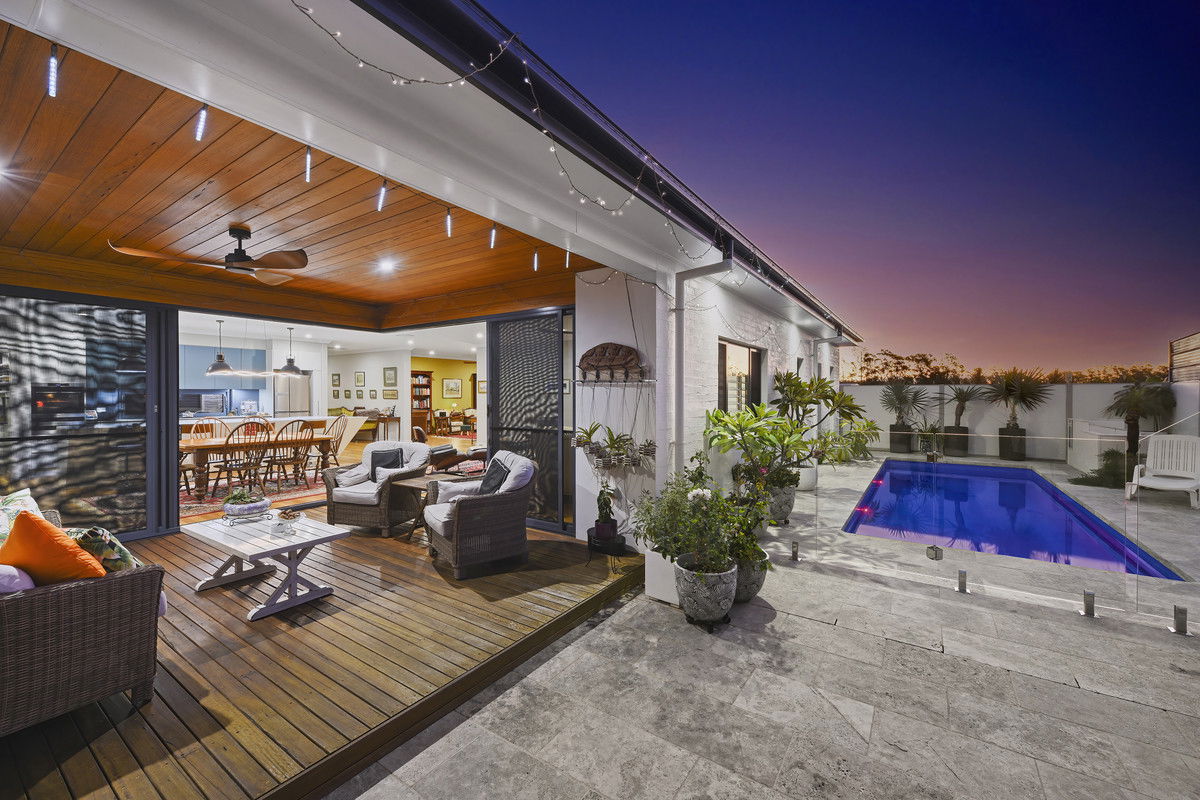

















































































11 Rafael Crescent, Port Macquarie NSW 2444
MID CENTURY MODERN TREAT FOR THE EYES
Influenced by a mixture of mid century modern design, 11 Rafael Crescent encompasses the lifestyle of a high end penthouse without the hassle of strata. Nestled on a generous north to rear block near the top of the rise to maximise the cooling summer north easterly breeze and all day winter sun on the rear patio, this level home has been built with quality inclusions to stand the test of time and ensures complete privacy.
The facade of the home uses simple clean lines to create a striking street presence where crisp cement rendered walls & blackbutt hardwood ship-lap cladding have been incorporated with beautiful recycled convict bricks that greet you at the front door. You'll notice the bold and eclectic design of the home as soon as you step into it where a mix of of moody tones and high end wallpapers have been utilised throughout to create a visual treat for the eyes. The use of 9 foot ceilings, wide hallways and solid blackbutt timber flooring seamlessly draw you through the home to the open plan design of the kitchen & living areas and out to the covered alfresco entertaining area.
Thoughtfully designed, the kitchen is exquisite and is packed with features including Dekton Tundra benchtops, two AEG ovens including a 900mm oven & 600mm wall oven with steam features plus a separate warming drawer and sealing drawer for sous vide cooking, soft closure cupboards and a 4m statement island bench top that is unique in shape with angled bar backs. Other luxurious features include a walk in pantry as well as a pull out pantry, instant filtered hot water tap and a beer & wine fridge. A feature that we're positive you're going to love is the kitchen splash back window with a gas strut that opens up as a servery window into a very private courtyard with a BBQ, ideal for meals at any time of the day! There is also a separate office space located off the living area that can be hidden when the doors are closed.
Generously sized throughout, the main living areas of the home flow seamlessly with the clever use of a recessed no-post corner stacker door allowing for a flawless indoor-outdoor experience. The rear patio traps the winter sun and overlooks the private courtyard & raised garden beds, ideal for year round entertaining and the perfect spot to wind down and watch TV. You'll also be able to enjoy the very private swimming pool year round, which is heated and has its own floor cleaner to minimise upkeep.
The master suite is located at the sunny northern end of the home and includes an embroidered fabric wall designed by French designer Christian Lacroix, a spectacular walk in wardrobe with shoe accommodation and luxurious ensuite with floor to ceiling tiles & oversized shower. Three other bedrooms are privately located in the guest wing of the home which could easily be converted into a flat to accommodate extended families, and can be closed off from the rest of the home when not occupied. The resort style main bathroom comprises wall to ceiling Italian porcelain tiles and a stunning free standing bath to relax in.
The large double garage has epoxy floors & a storage area workshop and there is also plenty of storage in the laundry which has a wall of cupboards and is located close to two outdoor clothes lines. You'll be comfortable year round with two Daikin ducted reverse cycle air conditioning systems - a smaller one solely for the guest wing, and a larger system for the rest of the year home, full bat insulation in the ceiling and all internal & external walls and ceiling fans throughout the home. There's also 40 solar panels that will help to cut electricity costs.
Located in a quiet street in the leafy sought after Crestwood Estate, you're only 5 minutes from beaches and close to an abundance of walking tracks, including the beautiful Googik Heritage Walking Tracking & popular children's playground at Crestwood Park.
* Generous north to rear block in sought after Crestwood Estate
* Stunning kitchen with two AEG ovens, 4m statement island bench & servery window
* Flawless indoor-outdoor experience with recessed no-post corner stacker door
* Rear patio traps winter sun, perfect for year round entertaining
* Private heated swimming pool with floor cleaner for minimal upkeep
* Master suite with embroidered fabric wall, walk in wardrobe & luxurious ensuite
* Three bedrooms located in guest wing; resort style main bathroom with free standing bath
* Large double garage with epoxy floors & storage area
* Two Daikin ducted reverse cycle air condition systems; 40 solar panels
* 9 foot ceilings, wide hallways, solid blackbutt timber flooring
Council Rates: $2,800 pa
Land Size: 630 sqm
IDENTIFICATION REQUIRED FOR ENTRY TO ALL OPEN FOR INSPECTIONS
Property Features
- House
- 4 bed
- 2 bath
- 2 Parking Spaces
- Land is 630 m²
- 2 Garage

